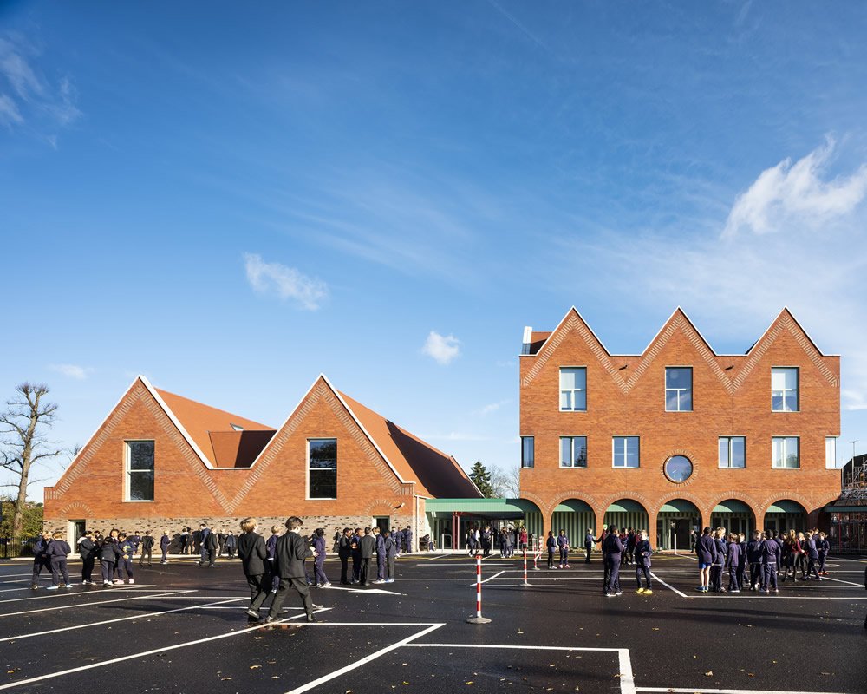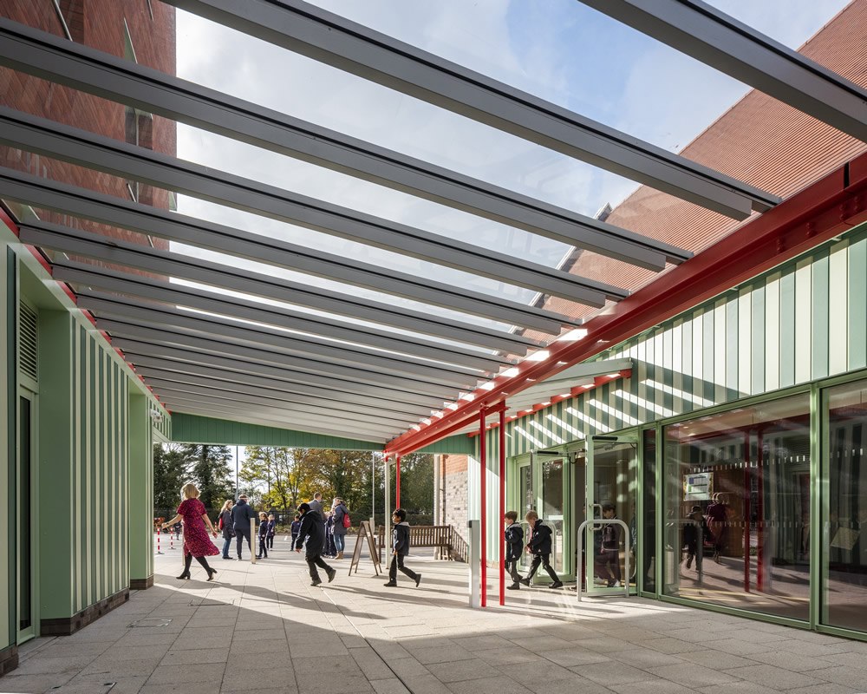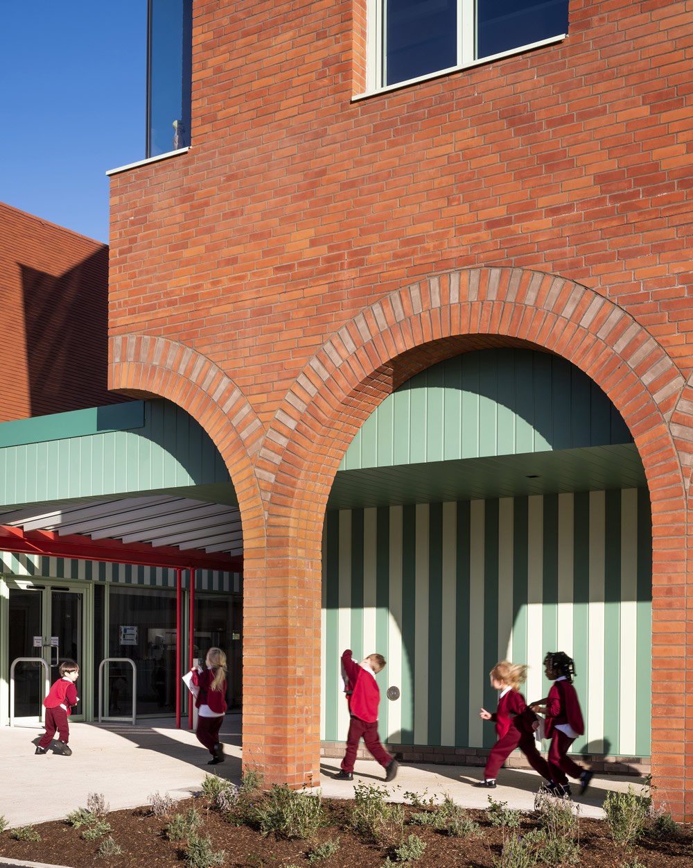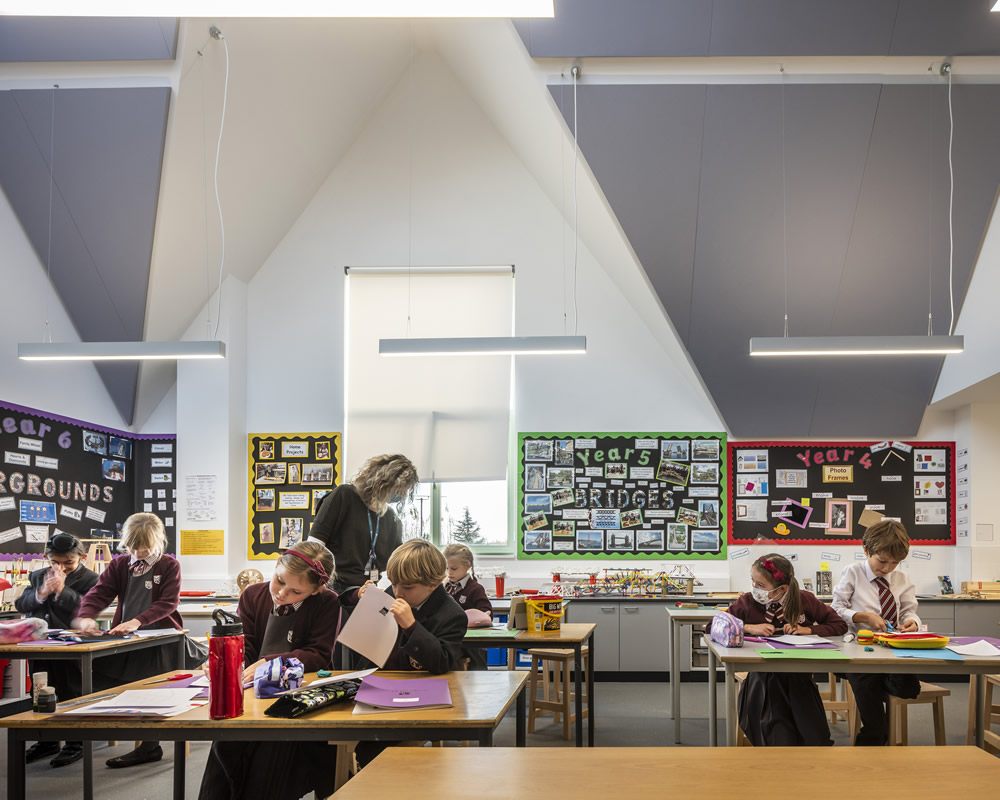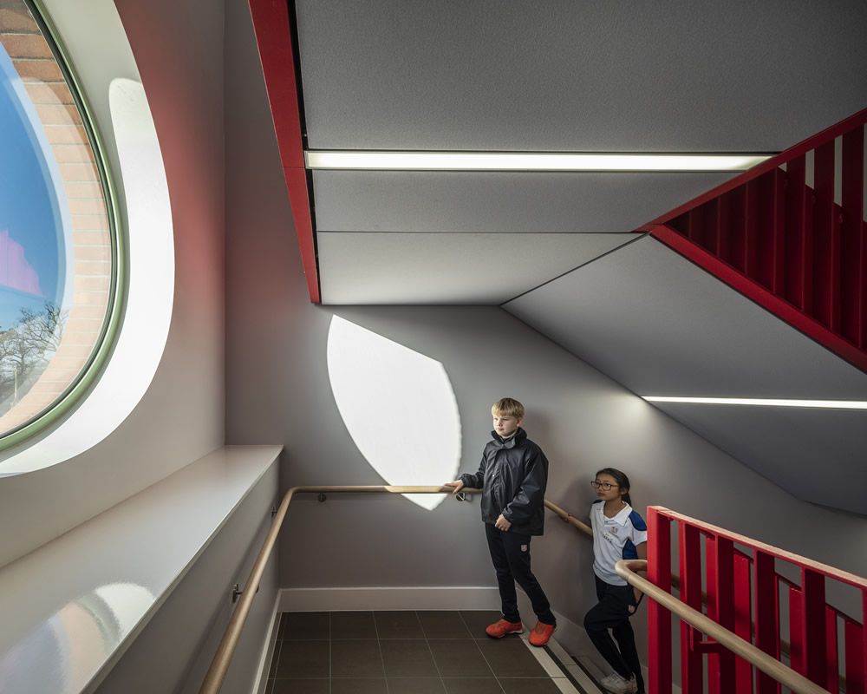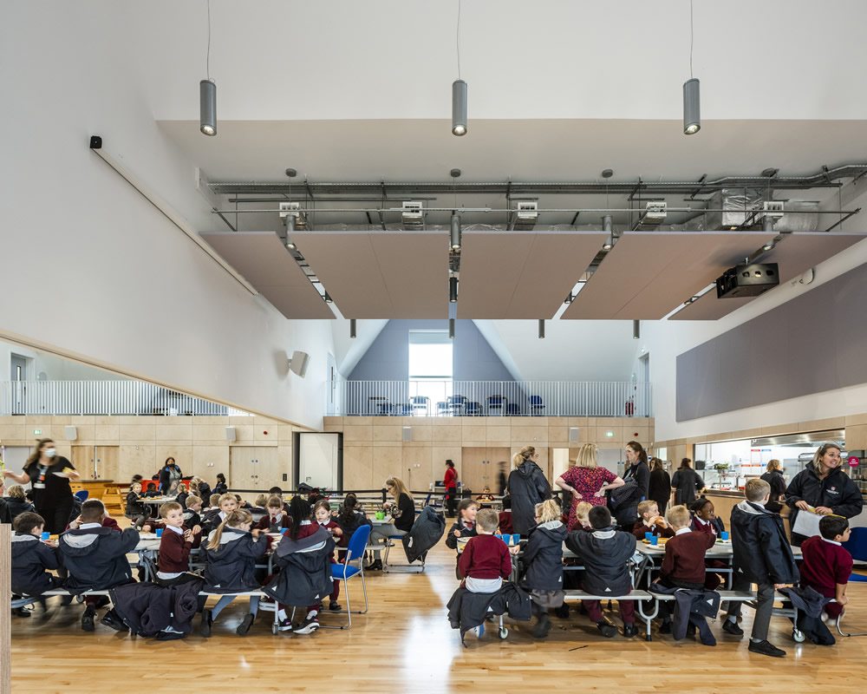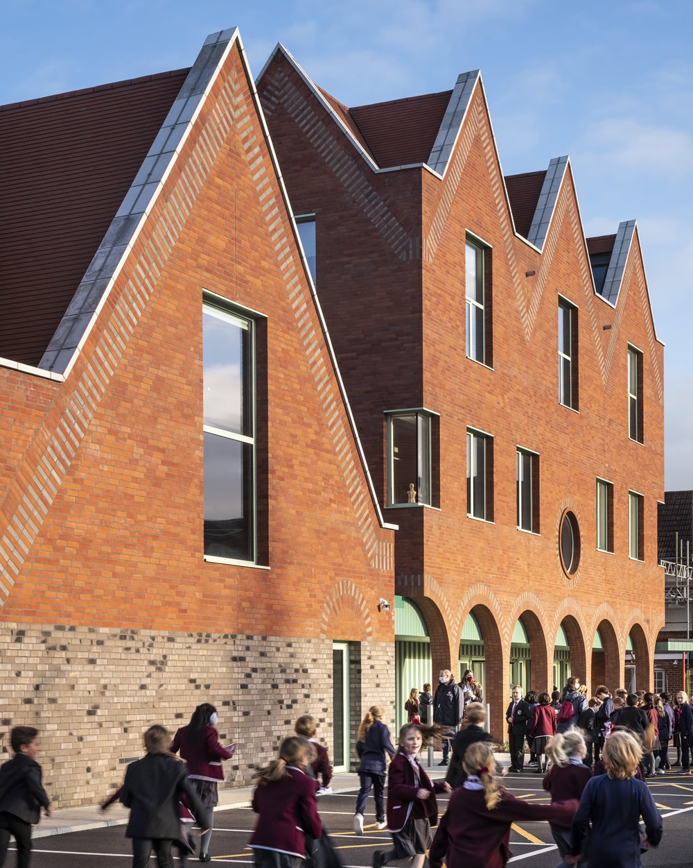Brentwood Preparatory School Expansion
Location
Brentwood, Essex
Date
2020
Client
Brentwood Preparatory School
The project for the Preparatory School was completed in 2020 and continues our 15 year relationship with Brentwood School. The brief included an expansion in the school role, an upgrading of the existing facilities and also presented an opportunity to reorganise the entire site. The site was constrained by the green belt and is within the setting of the listed Middleton Hall.
The new masterplan is structured around a central spine to the site and connects new and refurbished buildings, landscape, play-spaces and carparking. A new hall building provides a flexible facility for assembly, dining and performance. A new classroom block provides a new reception and administration facilities at ground floor as part of a new security strategy for the site. The upper floors house a cluster of cutting-edge, specialist teaching facilities and include a ‘Futures Room’ which provides a space for interdisciplinary projects.
The buildings both draw upon the history of the site and regional typologies, whilst interpreting them through a contemporary and playful architecture.
